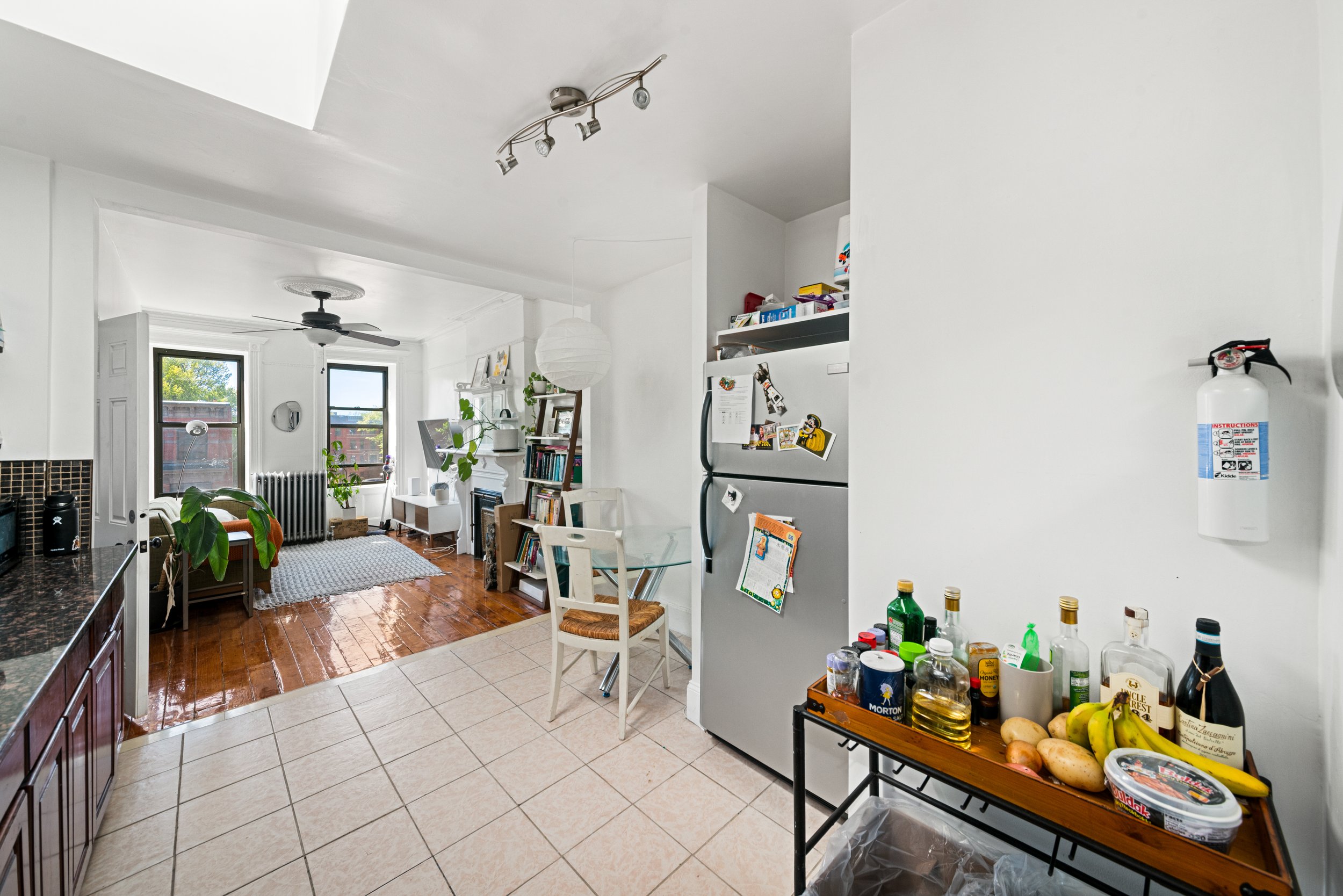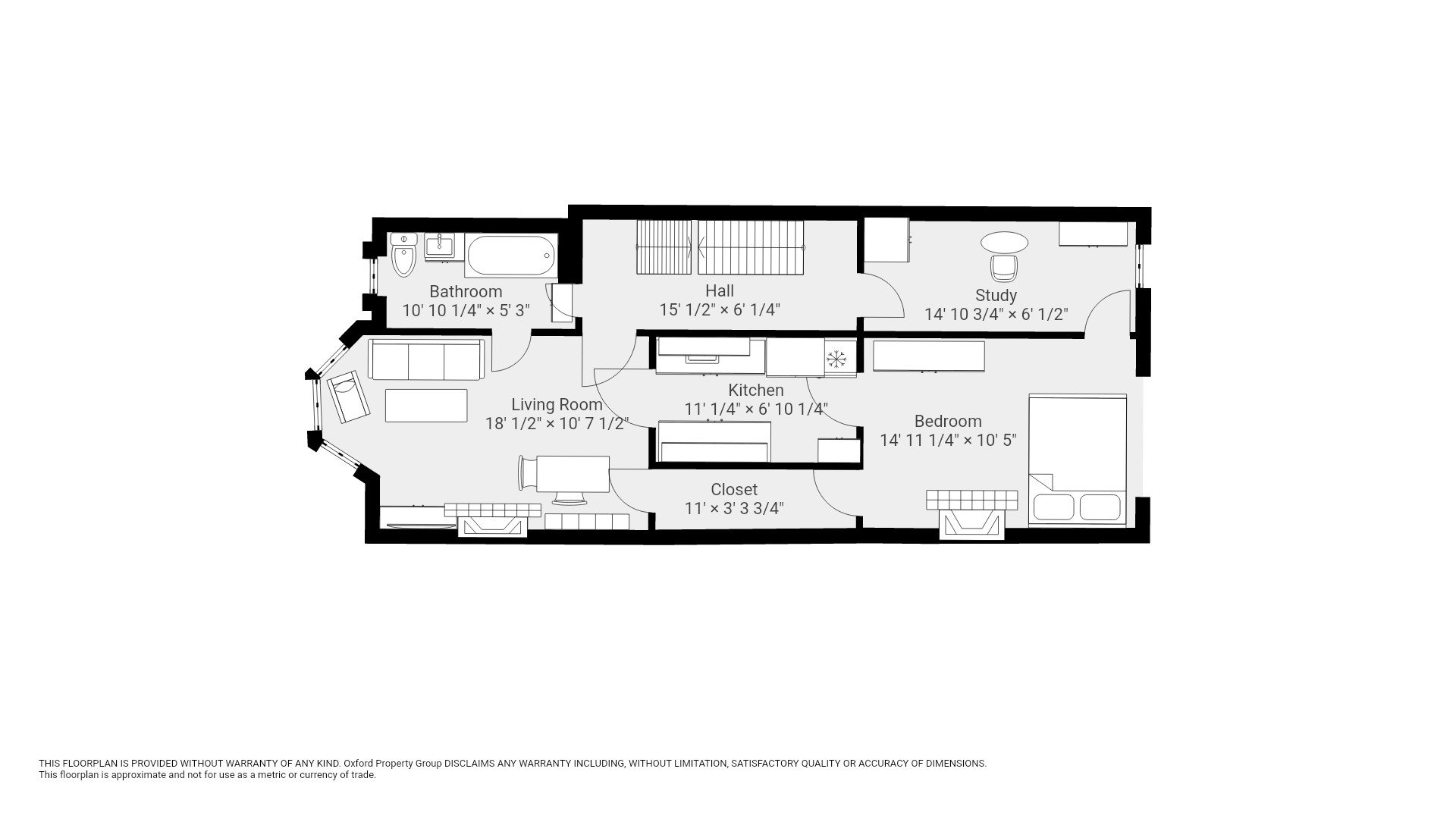Introducing
123 A Halsey Street, Brooklyn, NY
123 A Halsey Street, Brooklyn, NY
A versatile 2-family configuration: Owner's Duplex with two income-producing floor-through units
2nd and 3rd Floor 2 bed/1 bath Units
Parlor and Garden level unit with 2 beds 1.5 baths
Iconic Bay Windows
Move-in ready with potential equity growth from a designer's touch
Prime location near the A/C subway lines at Nostrand Avenue
18’ x 74’ with an 18’ x 29’ backyard
Finished Cellar with 6.5’ ceiling height
Landmark building, with well cared for original features
Fantastic decorative fireplaces on every floor
Harmonious Details
Throughout this remarkable home, a wealth of oversized windows bathe the interiors in natural light, offering both northern and southern exposures. Original mill-work fixtures create a classic NY feel while beautiful hardwood floors flow seamlessly through each space, unifying the aesthetic.
A Brooklyn Canvas Awaiting Your Vision
This exceptional property offers a unique opportunity to own a substantial piece of Brooklyn, configured as a 3-family dwelling. It features a spacious owner's duplex and two separate floor-through units, presenting a flexible layout for homeowners and investors alike.
Owner's Duplex: Stylish Living with Expansion Potential
The owner's duplex provides a comfortable and stylish living space. The home contains beautiful wood floors that transport beholders to an era of craftsmanship rarely duplicated today. The moldings that begin on the parlor level continue to stun, throughout the home as visitors move from front to back and floor to floor of this mesmerizing structure. The duplex features two bedrooms, one-and-a-half bathrooms, and an open-concept kitchen/living room/dining room. The kitchen comes with a suite of stainless steel appliances, black quartz countertops and glass-tile backsplash, as well as plenty of storage space. Each bedroom has its own closet space, and the bathrooms are wrapped in stylish, subway-tiled walls.
Upper-Level Residences: Two Floor-Through Units
Above the owner's duplex, the property features two 2-bedroom floor-through units, each offering comfortable living spaces with the potential for rental income or multi-generational living. Each of the floor-through units has a spectacular decorative fireplace as well as uniquely open front views and particularly deep backyard views. The themes of incredible millwork persist in the upper levels of the house as well. These spaces are rented and may be delivered vacant or with tenants in place.
Ready for Living, Ripe for Renovation
While this building is move-in ready, it also presents a spectacular canvas for a designer's renovation. The property boasts a wealth of original details and generous layouts, offering the opportunity to create a truly bespoke Brooklyn residence. Imagine the possibilities:
Customizing the owner's duplex to create a grand, personalized space.
Updating the floor-through units with modern finishes and amenities.
Creating a cohesive design aesthetic throughout the building.
Reconfiguring the building to achieve a stylish single-residence household or larger owner’s residence with a smaller income-producing footprint.
Location: Connectivity and Convenience
Situated in a dynamic Brooklyn neighborhood, 123 A Halsey Street is ideally located just two blocks from the A/C subway lines at Nostrand Avenue.
A Culinary and Cultural Hotspot: Halsey Street and Beyond
Bedstuy's culinary scene is a delicious reflection of its community. Along Halsey Street and throughout the neighborhood, you'll find a vibrant mix of trendy eateries, cozy cafes, and beloved neighborhood institutions. From soul food to, vegan, to international cuisine, Bedstuy's restaurants cater to every palate.
The art and music of Bedstuy are also sure to fill your nights and weekends with more to experience than a lifetime can afford. Like the culinary offerings, the art and galleries surrounding Halsey have thrived. With strong community support and solidarity, Bedstuy was enriched during the pandemic because of its "locals supporting locals" way of living.
This home is more than just a building; it's an investment in Brooklyn living, offering immediate functionality and endless potential.
Email sethb@opgny.com now, to schedule a tour or request occupancy information.

The beautiful brownstone frontage of 123A Halsey St. perfect stairs a manicured, fenced in, patio with green plants and beautiful flowering shrubs. The four visible levels host large black framed tall windows and features a wonderful bay window.

Brightly lit by skylight the eat in kitchen leads to the adjacent sunny living room. The tile gives way to the pristine wood floors of the living space.

A beautifully lit cherry wood colored kitchen with dark grey counter tops stands stark against the white walls of the kitchen. Lit to brilliance by the skylight about the in-line kitchen.

A beautiful white walled living space with a fantastic decorative fireplace. The filing fan accentuates the high ceilings and large windows. Blues skies showcase the elevation and the light that comes in as a result.

A beautifully lit cherry wood colored kitchen with dark grey counter tops stands stark against the white walls of the kitchen. Lit to brilliance by the skylight about the in-line kitchen. This image is from a reverse angle of the last.

A beautiful white tiled full bathroom with a shower/tub combo is bathed in sunlight from the large window.

This small bedroom or office hosts a large window and is bright and lofty with ceilings over 8'. The room hosts a substantial closet and a private stairwell door, for direct ingress/egress.

Beautiful brightly lit living room with decorative fireplace and rich sunshine.

This wonderful living space hosts a phenomenal decorative fireplace and two large windows that provide ample light to the beautiful space.

This large pass-through kitchen devides the front and back of the apartment into public and private spaces while running parallel with a walkthrough closet for additional storage. The open Scan-moder approach to the kitchen allows an lite and light feel that keeps the space airy and naturally lit.

This primary space used as a bedroom enjoys bright sunshine when the original wood shutters are open to the three windows in the bay window space. The decorative fireplace creates a perfect separation for the room's functions and a cozy yet elegant feel.

This white bathroom has creme color tiles upon its floor and surround for a cozy, warm, and clean feel. The large window keeps the space bright and sunny.

123A Halsey Parlor level eat in kitchen with fireplace bright, bench, bay window, and deck access. Gorgeous original woodwork with ornate design.

This den, office, or informal living space could also be used as a separate, very large bedroom. It has two large windows, a bathroom, closet, outdoor access to the backyard or patio and a foyer with storage for outdoor materials.

The spacious backyard has plenty of lounge space, sunshine, and space for planting. The garden level also has access to a staircase up to the parlor kitchen balcony. Water access via a hose is also a plus.

Top Floor

2nd Floor

Parlor Level

Garden Level

Basement storage/utilities/laundry

